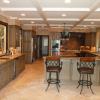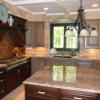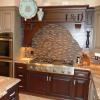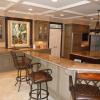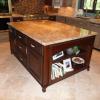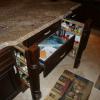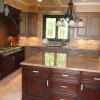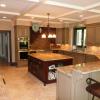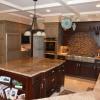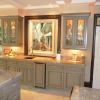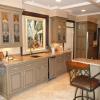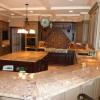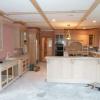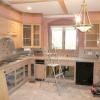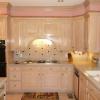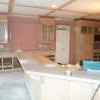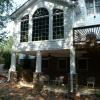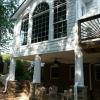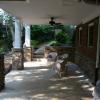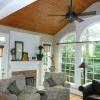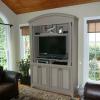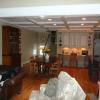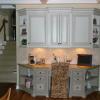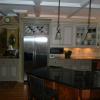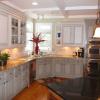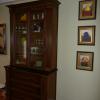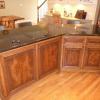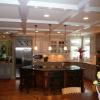Featured Projects
Before
After
Leach Kitchen
"This is the sexiest kitchen we've ever seen!" said David & Lynn Leach of their newly remodeled kitchen in the Country Club of the South subdivision. The original project scope was granite and backsplash, however, soon after being presented with a few attractive options the Leach's kitchen grew to a full blown renovation!
Some of the upgrades include: Over 700 sf of Travertine flooring, Double Segmented Arched Mantle Hood, Custom Designed Island, Accent lighting, Coffer Ceilings, Granite Counters, and Mosaic & Tumbled Marble Backsplash.
Aside from the new island and mantle hood the original cabinets remained. In deciding to keep them the Leach's chose to go with a few modern upgrades. First the cabinets recieved a new moulding package complete with door trim, decorative base feet and crown moulding. Then they were painted and glazed. Next all cabinet doors received soft close door hinges. Finally new drawer boxes and undermount soft close slides were installed.
Comments from Mitch Griffiths, President of Griffiths Construction, Inc., were that "Not every kitchen needs to be completely gutted. Sometimes certain elements can remain and be beautified. We try to keep one eye on practicality and the other on aesthetics!"
Blount Keeping Room
Three-peat customers, Peggy & Dan Blount needed some extra space around their kitchen area. Their new Keeping Room did just that and more!
Today's new custom homes offer one feature that wasn't common when the Blount's moved into their beautiful home and that is the Keeping Room. Usually located just off of the kitchen it serves as a great gathering area.
After a collaborative design was made the walls came down. A corner fireplace was removed and a 16 ft beam opened the way for the new Keeping Room. The Blount's were after an intimate yet open feel which was accomplished with the new fireplace and large arched windows. Interiors were kept warm with a rustic 4" pine planked vaulted ceiling and matching hardwoods.
A Kitchen Remodel took place simultaneously. It started with an eye catching coffer ceiling. A dramatic change took place with the Cabinet Refacing! New doors and drawers with soft close hinges and slides were installed. Custom paint, stain, and glazing added to the depth of the design.
